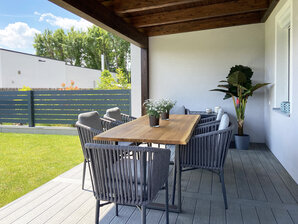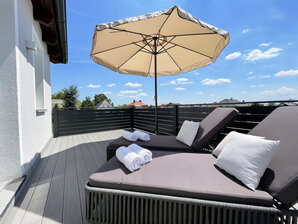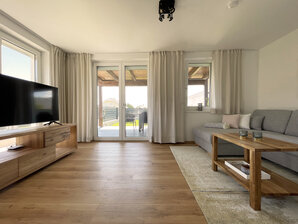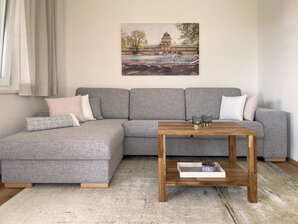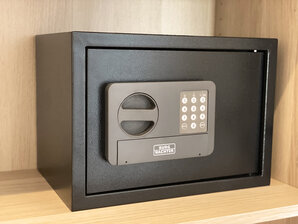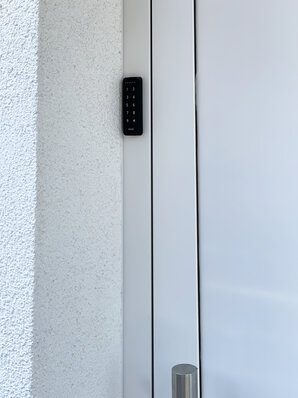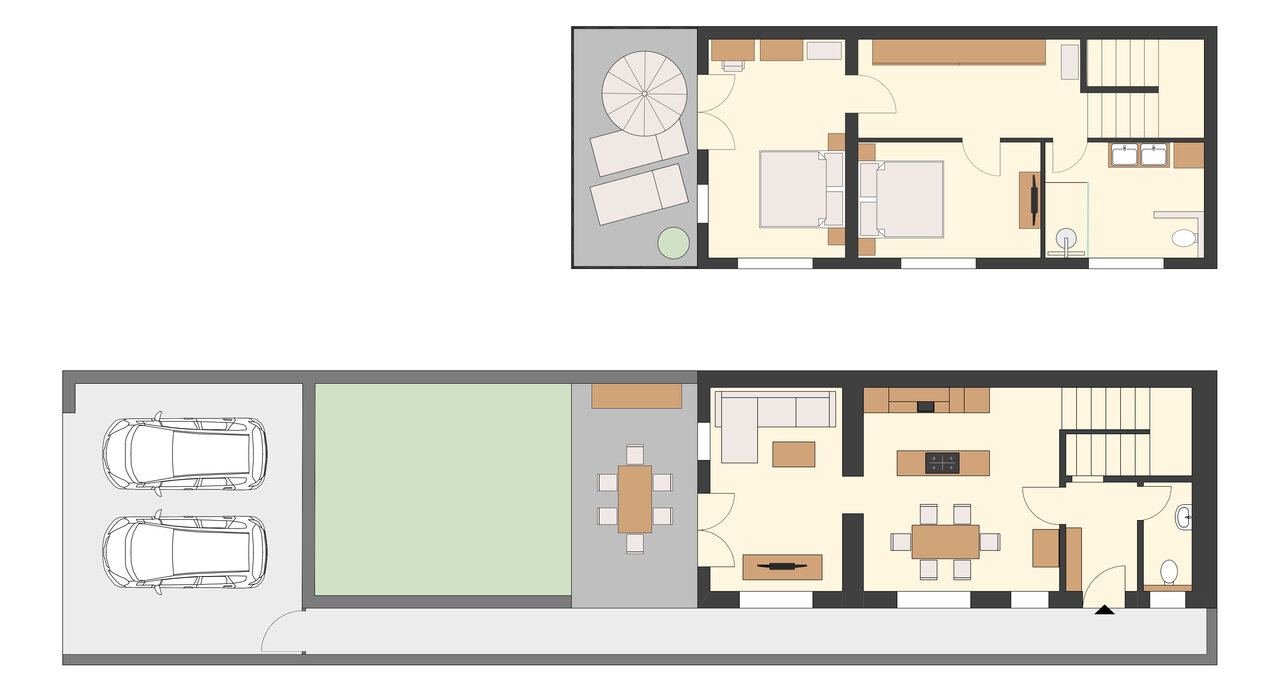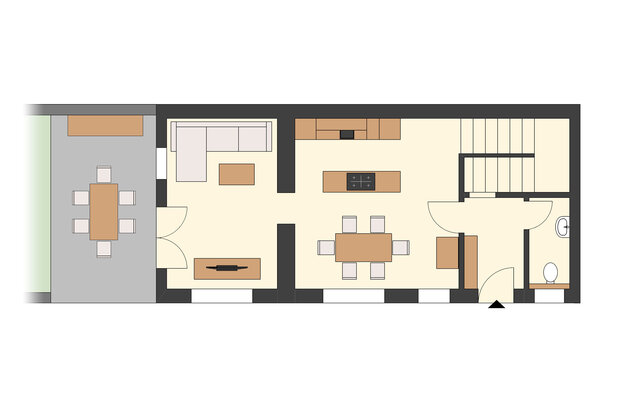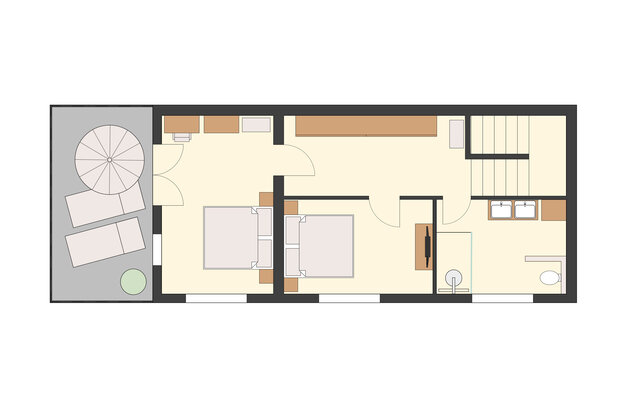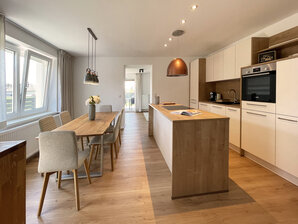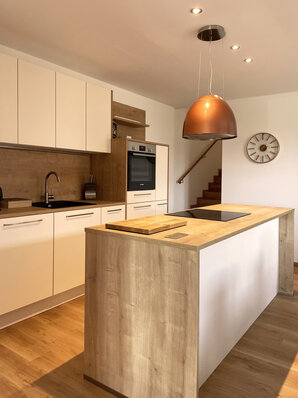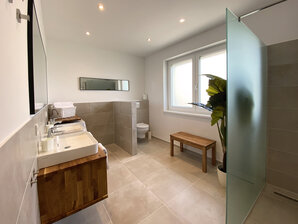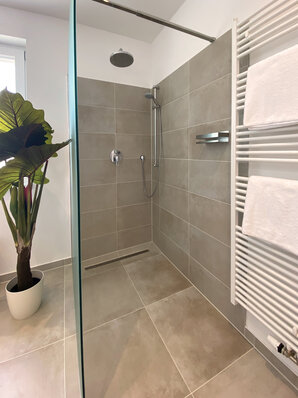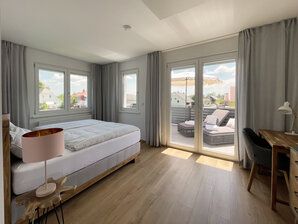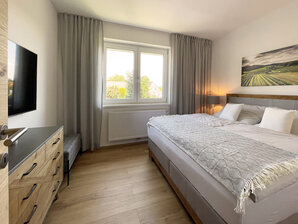Skip to main content-
Küche (Kopie 2)
-
Bad (Kopie 2)
-
Balkon (Kopie 2)
-
Terrasse (Kopie 2)
Ground floor
- Living room with sofa bed
- Fully equipped kitchen with cooking island and large dining table
- Wine fridge with local wines
- Additional toilet and sink
- Anteroom with wardrobe
- Terrace with large table
- Private garden
Upper floor
- Large bedroom with large box spring bed, desk and access to the balcony
- Second bedroom with large box spring bed and smart TV
- Large bathroom with two sinks, walk-in shower and toilet
- Large closet with safe in the hallway
- Balcony with a wonderful view
- 4-Zone induction hob
- Oven
- Cutlery
- Extractor hood
- Egg cooker
- Large dining table with six chairs
- Dishes
- Dishwasher
- Dishwashing tabs
- Glasses
- Cooking utensils (pots, pans, etc.)
- Kitchen roll
- Nespresso coffee machine
- Kettle
- Wine fridge with local wines
- Double sinks
- Shower towels
- Hairdryer
- Hand soap
- Towels
- Facial tissues
- Toilet
- Toilet paper
- Walk-in shower
- Washing machine (for free)
- Stand dryer and clothes pegs
- Box spring beds (180 x 200 cm)
- Bedding
- Blankets and pillows
- Cloakrooms
- Dressers
- Desk in bedroom 1
- Smart TV with Netflix in bedroom 2
- Large table with six garden chairs on the terrace
- Large parasol with two sun loungers on the balcony
- Beach towels for the sun loungers
- Sofa bed in the living room
- Smart TV with Netflix in the living room
- Fast WiFi - 40 Mbits/s
- Entry system with code for contactless check-in
- Iron and ironing board
- Vacuum cleaner
- Safe
- Board games
- Baby bathtub
- Baby potty
- Cot (70 x 140 cm)
- Children's stool
- Children's level
- Children's chair
- Travel cot (60 x 120 cm)
- Bassinet (40 x 80 cm)
